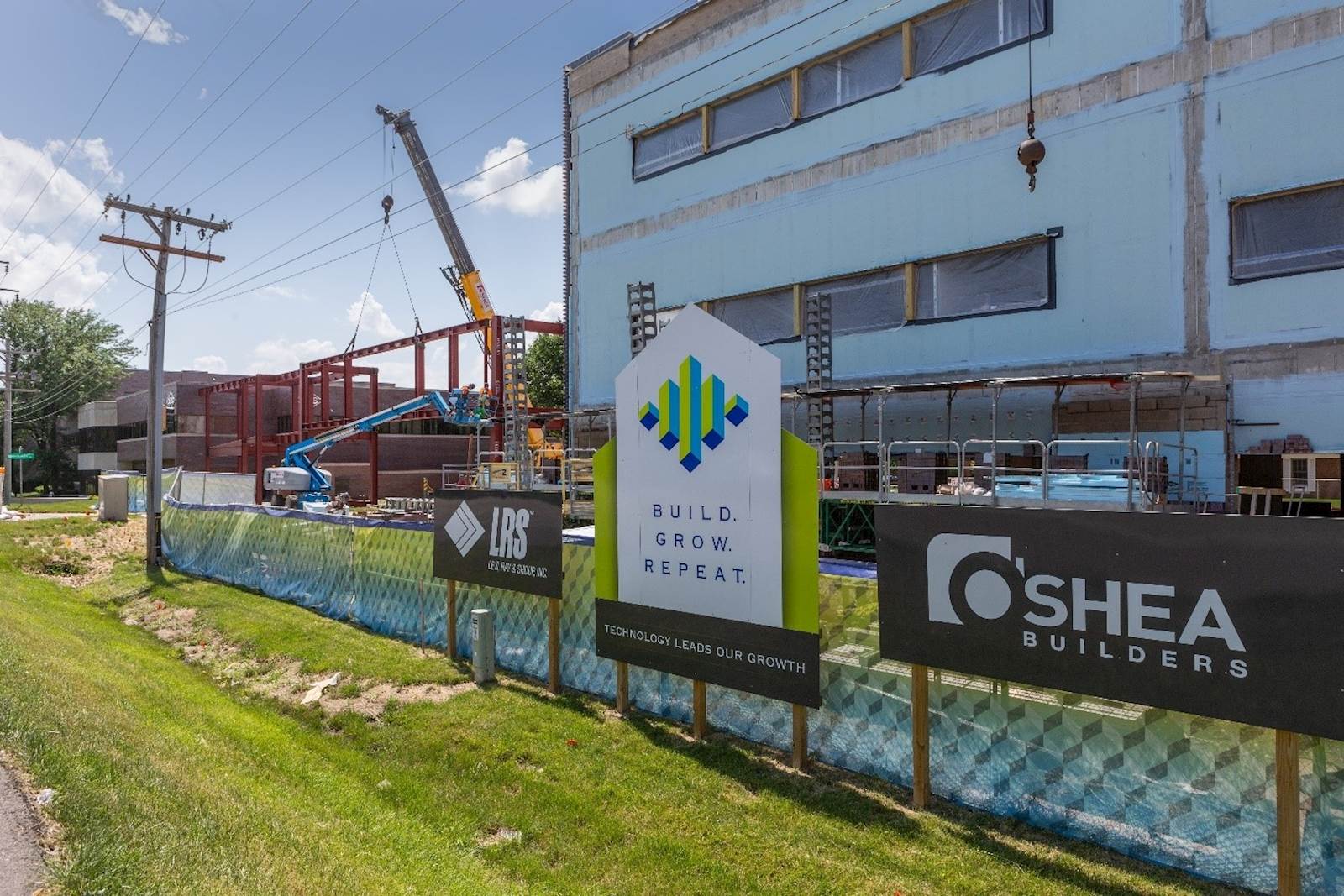In a Blog post last August, I explained how LRS was embarking on the largest expansion of our corporate campus to date. The project began by razing the four original buildings where we got our start during the last century… to be replaced by the four-story structure that will take us into the next one.
While we’re waiting for move-in day to arrive, it’s fairly cramped quarters here in the remaining buildings. And don’t even get me started on the parking situation. But last week, we saw a glimmer of light at the end of the tunnel as the construction teams began erecting the skywalk that will connect the new Building 9 with Building 5, the nucleus of our corporate campus since 1989.
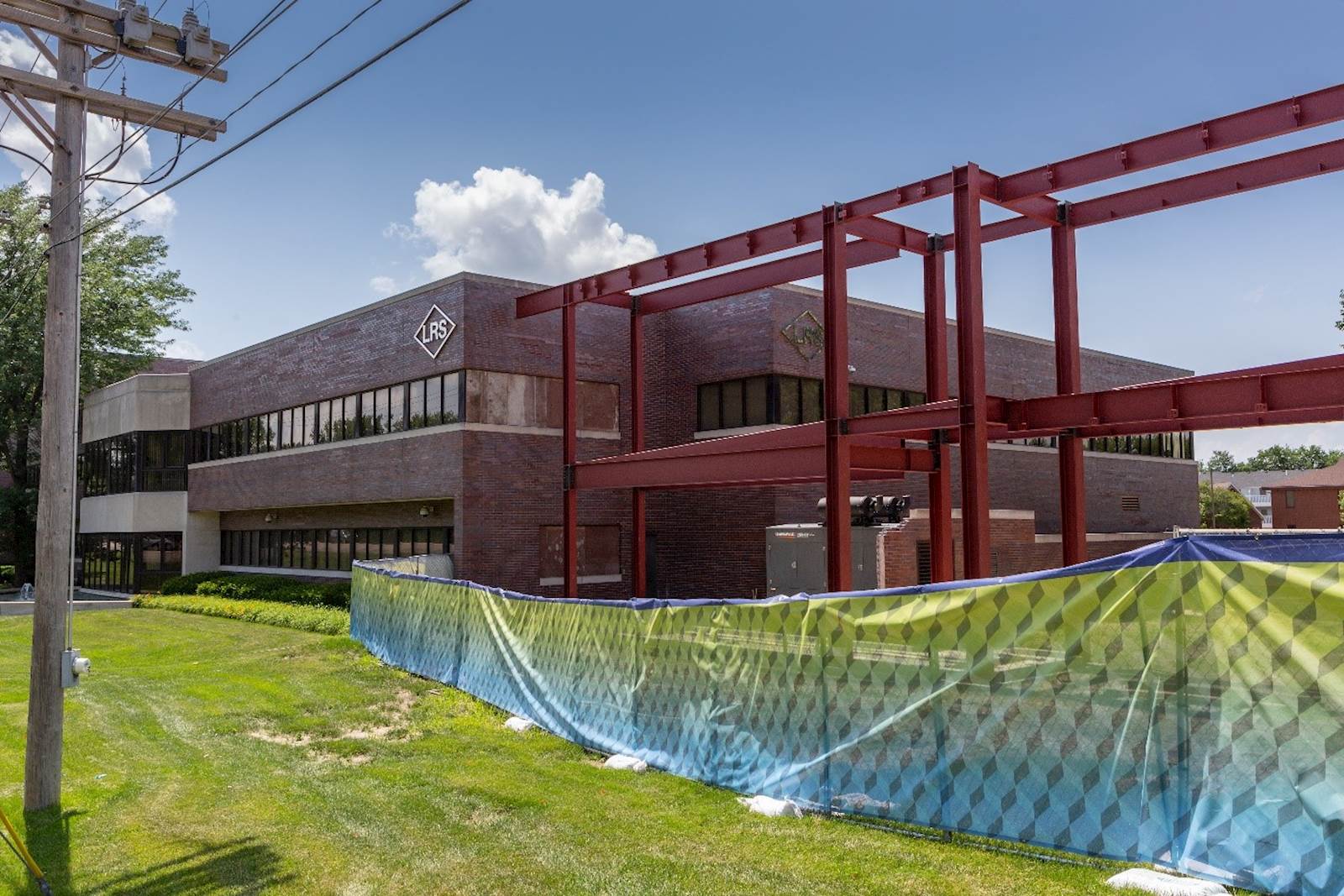
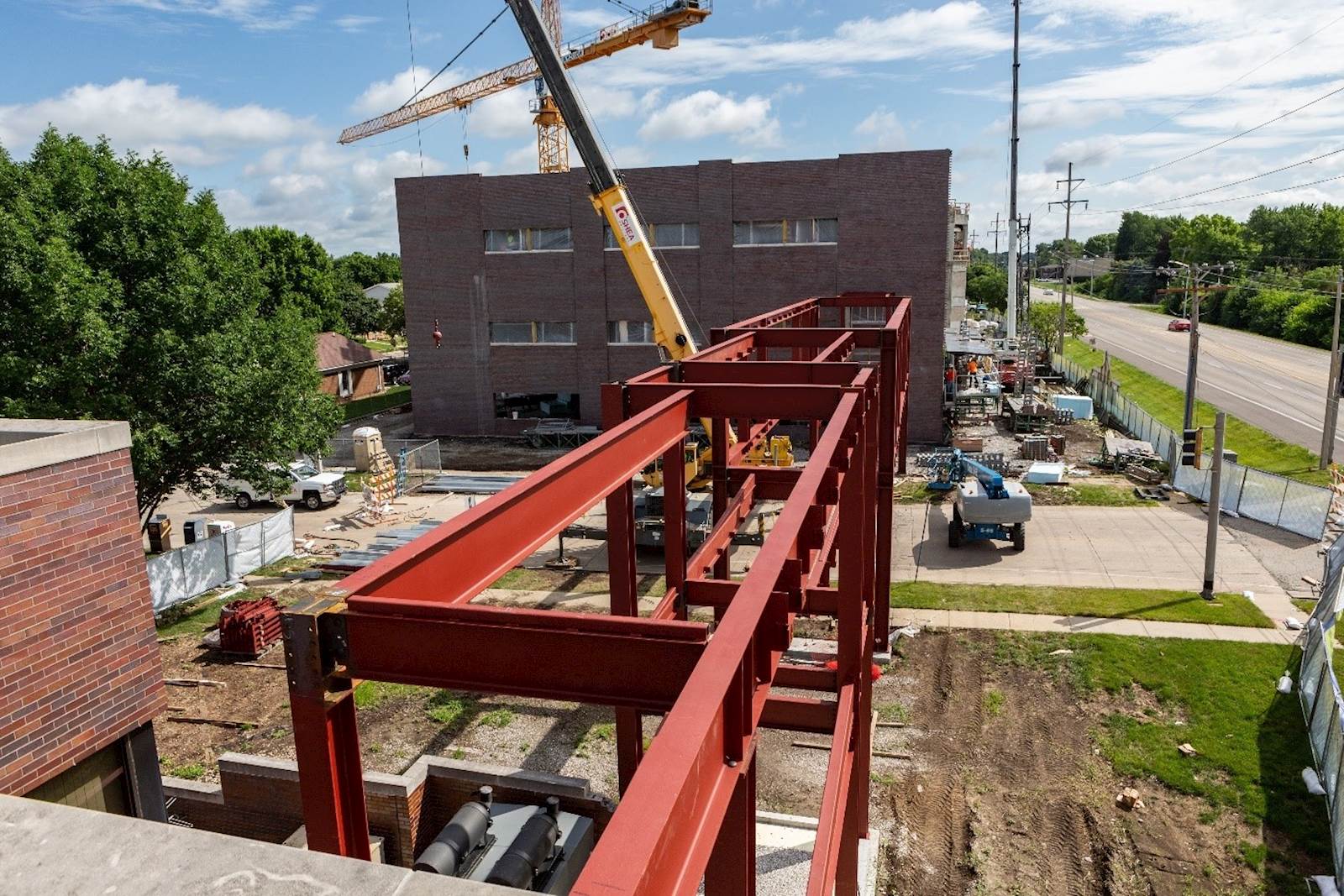
Once completed, walkways will connect all four main buildings that run along the Monroe Street corridor that runs from the west side of Springfield toward downtown past the dome of the Illinois State Capitol.
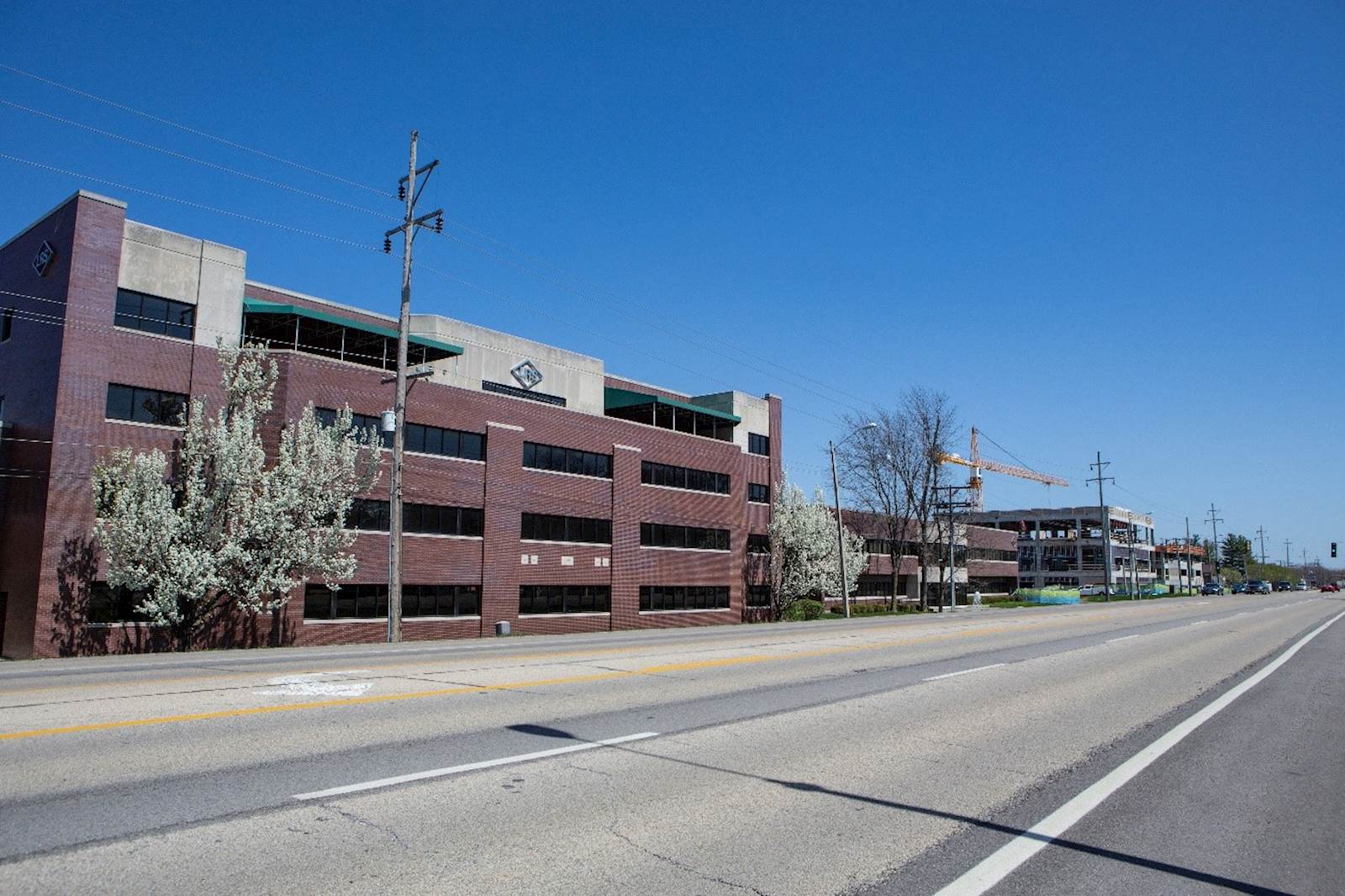
Two three-level parking structures will (finally!) provide ample space for the hundreds of vehicles that carry LRS employees to work every day. Workers who walk to work from nearby neighborhoods or use public transportation can incorporate a stroll through the planned walking/jogging path in their daily commute. Once inside, staff will be able to move between their offices and the cafeteria, health club, pool, auditoriums, etc. fully protected from the elements.
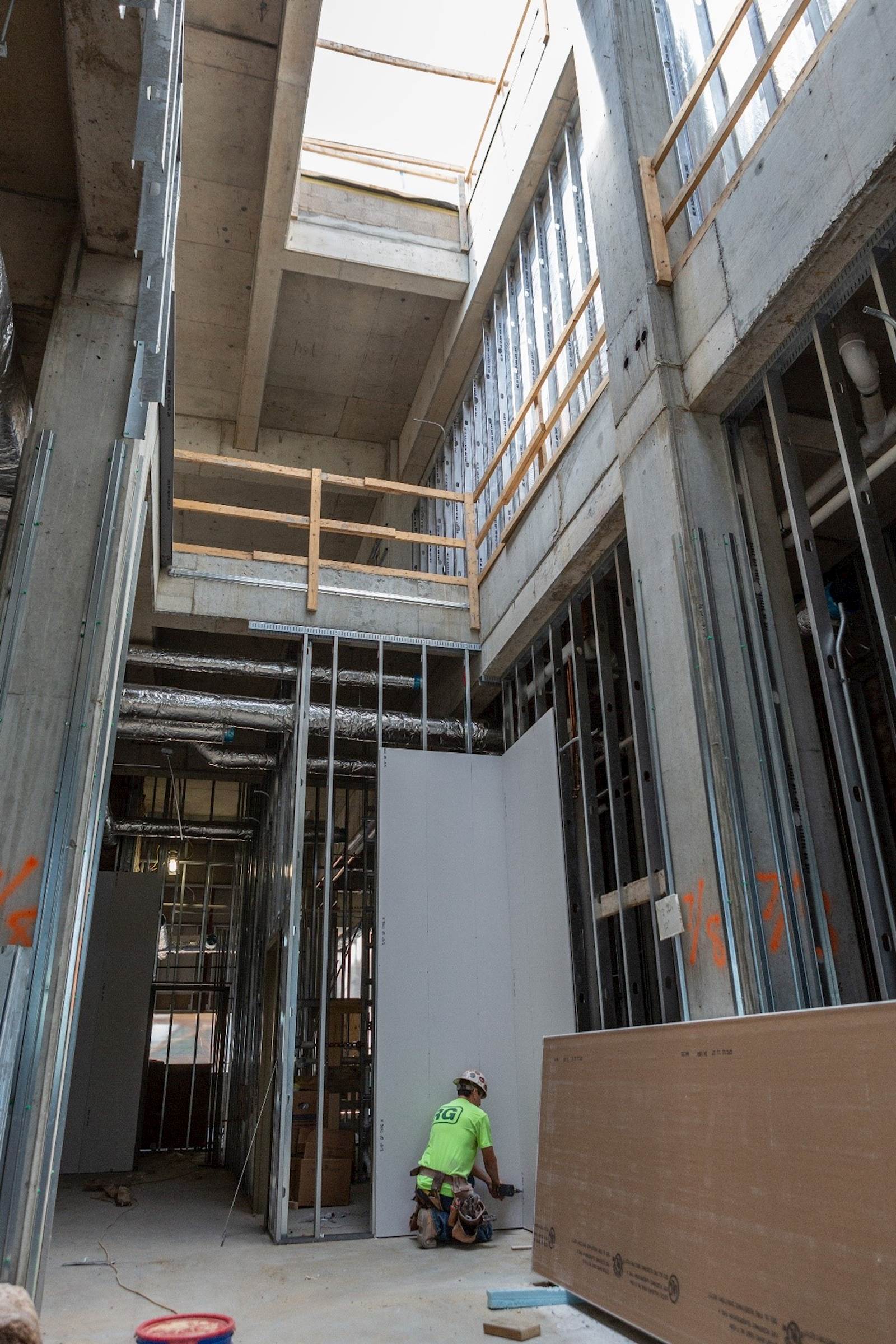
Work on the interior is proceeding at a rapid clip, and the project is reportedly ahead of schedule. We’re all eager to start moving into our new home, get a little more elbow room, and help write the next chapter of the LRS story. Build – Grow – Repeat. It’s more than the slogan for our latest building project. It’s been the secret to our success for nearly four decades.
Be sure to track the progress of the construction via the webcam on the following page: https://www.lrs.com/LRS-Campus-Expansion/.
